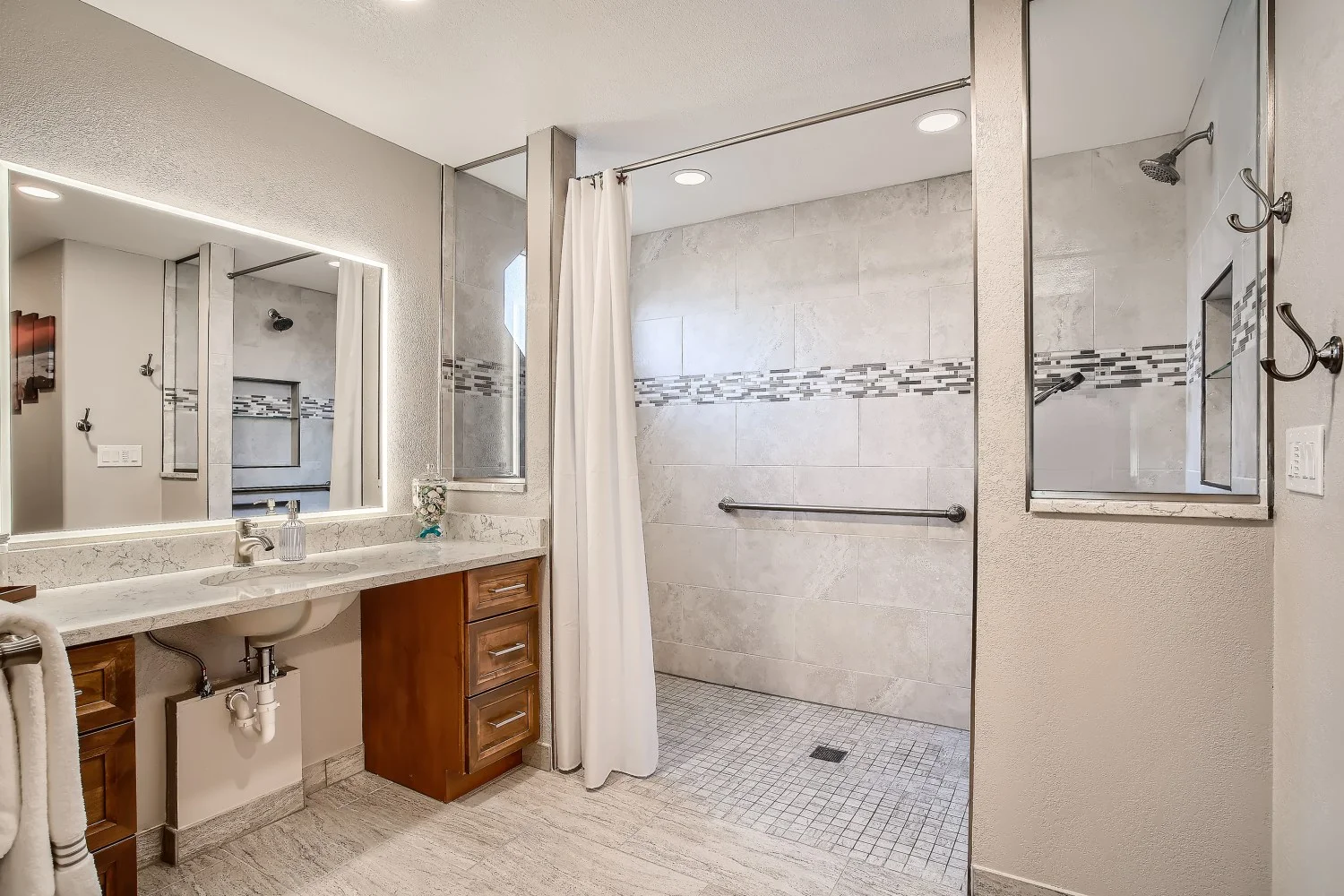
Transforming Your Home with Universal Design: A Guide to Remodeling for All
When remodeling your home, it’s easy to focus on aesthetics and trends. But another significant consideration is enhancing your home’s functionality and accessibility. Adjustments can be made to your home’s design features that ease interactions for various abilities, both today and for your future.
Enter universal design—a concept that integrates accessibility and inclusivity into the fabric of your home, creating a living space that’s both beautiful and functional for all. Here’s how you can incorporate universal design principles into your next home remodeling project.
What is Universal Design?
Universal design is an approach to design that aims to make environments usable by everyone, regardless of their physical abilities or age. It’s about creating spaces that are inherently accessible and accommodating. This design philosophy focuses on inclusivity, making it easier for people with a range of abilities to live comfortably and independently.
Key Principles of Universal Design
- Equitable Use: Design should be useful and accessible to people with diverse abilities. For example, installing lever handles on doors and faucets instead of traditional knobs makes them easier for all to use, including those with limited hand strength.
- Flexibility in Use: Accommodate a wide range of preferences and abilities. Adjustable-height countertops and cabinets are a great example of this principle in action, allowing users to modify their workspace according to their needs.
- Simple and Intuitive Use: The design should be easy to understand and use, regardless of the user’s experience, knowledge, language skills, or current concentration level. Clear signage and intuitive controls are essential components here.
- Perceptible Information: Ensure that necessary information is communicated effectively to the user, regardless of ambient conditions or sensory abilities. This can include visual and tactile indicators on appliances or clear, contrasting color schemes to aid those with visual impairments.
- Tolerance for Error: Design should minimize hazards and the adverse consequences of accidental or unintended actions. For example, rounded corners on countertops and floors that are slip-resistant help reduce the risk of injury.
- Low Physical Effort: Design should be usable efficiently and comfortably with minimal fatigue. Features like zero-threshold transitions between rooms and easy-to-reach storage solutions can reduce the physical strain on users.
- Size and Space for Approach and Use: Ensure that there is adequate space for users to approach, reach, manipulate, and use all elements comfortably. Wider doorways and hallways can accommodate wheelchairs and walkers, while spacious bathrooms make it easier for caregivers to assist.
Remodeling Ideas for Universal Design
- Entryways and Doorways: Widen doorways to at least 36 inches to accommodate wheelchairs and walkers. Install lever handles instead of knobs and consider light sensors for convenience and safety.
- Kitchens: Incorporate adjustable-height countertops and cabinets, pull-out shelves, and easy-to-reach storage. Place appliances at accessible heights and ensure that there is ample maneuvering space.
- Bathrooms: Install grab bars in showers and near toilets. Opt for a walk-in shower with a bench and use non-slip flooring. Consider a toilet with adjustable height and a sink with knee clearance underneath.
- Lighting and Controls: Use bright, even lighting and install dimmers for flexibility. Place light switches and controls at an accessible height and use large, easy-to-read labels.
- Flooring: Choose smooth, non-slip flooring materials to prevent trips and falls. Avoid high-pile carpets and transitions between flooring types that can be hazardous.
- Space Planning and Furniture Layout: Opt for open floorplans and arrange furniture to allow clear pathways to ensure ample space for maneuvering.
Benefits of Universal Design
Incorporating universal design into your home remodel isn’t just about meeting immediate needs; it’s about creating a space that can adapt as needs change over time. This proactive approach can:
- Enhance Safety: Reducing the risk of accidents and falls, making the home safer for everyone.
- Increase Comfort: Providing features that accommodate a wide range of physical abilities can improve overall comfort.
- Boost Property Value: Homes with universal design features are often more attractive to a broader range of potential buyers.
- Promote Inclusivity: Making spaces accessible for guests and family members with different abilities fosters a more inclusive environment.
Universal design is more than just a trend; it’s a thoughtful approach to creating a home that serves everyone well into the future. By integrating these principles into your remodeling plans, you’ll be enhancing not only the functionality of your space but also the overall quality of life for everyone who uses it. Embrace the philosophy of universal design, and you’ll create a home that is truly welcoming and accessible for all.
Whether you’re planning a major overhaul or a few simple updates, consider how universal design principles can be woven into your remodeling project. It’s a smart investment in both the present and the future, ensuring that your home remains a comfortable, functional, and beautiful place to live for years to come.
Striking Remodels by Bell is well-versed in Universal Design and offers Age-In-Place certifications. If you’re ready to consider Universal Design or Age-in-Place modifications contact the experts at Striking Remodels today. Offering Design Only, Design + Materials, or Design + Construction options.
