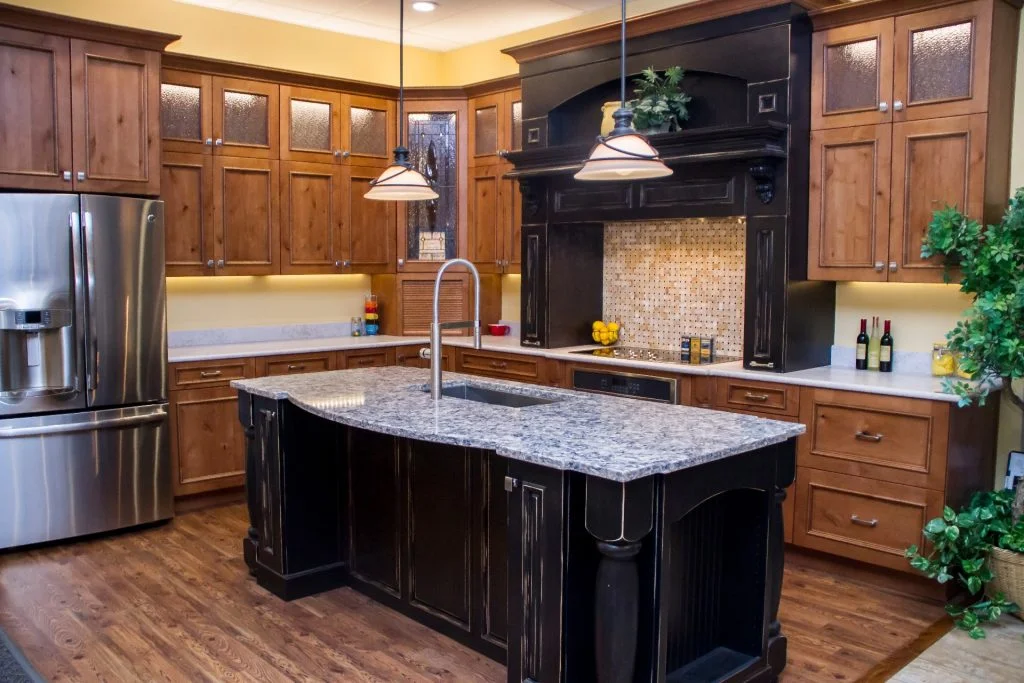
The ?Work Triangle?: A Key Element in Every Kitchen Remodel Design
Homeowners think about a lot of things when remodeling a kitchen: types of countertops, appliances, flooring, etc. But one very important thing that can sometimes get lost in the planning phase is the work triangle. This triangle isn’t an actual physical triangle in your kitchen; rather, it is the work setup for your kitchen so that you can easily cook without feeling cramped or feeling like you have to travel miles to get from the sink to your countertop. When you work with the experts from Striking Remodels by Bell, you can rest assured that your new kitchen design will be aesthetically pleasing, efficient, and functional.
The Rules of the Work Triangle
The work triangle is an invisible set of boundaries delineating how far away from your sink, stove, and refrigerator should be. The guidelines for the triangle, as determined by the National Kitchen and Bath Association (NKBA) are as follows:
- No major traffic patterns should ever cross through the triangle
- The sum of all three sides of the triangle should not exceed more than 26 feet in total
- Each leg of the triangle should measure between 4-9 feet in length
- If you have an island or peninsula in your kitchen, make sure the triangle doesn’t cut into it more than 12?
- The sink location should be across from your prep area (countertops), stove, or refrigerator
The Triangle Works with Different-Shaped Kitchens
You may be worried that the triangle means you can’t have a kitchen that is U-shaped or L-shaped; this is not true. The purpose of the triangle is to make any shaped kitchen work functionally and efficiently for the cook/s in your home by minimizing the amount of traffic in the triangle area.
If you need help with your new kitchen remodel in Denver, CO, call the professionals with over 50 years of experience: Striking Remodels by Bell.
