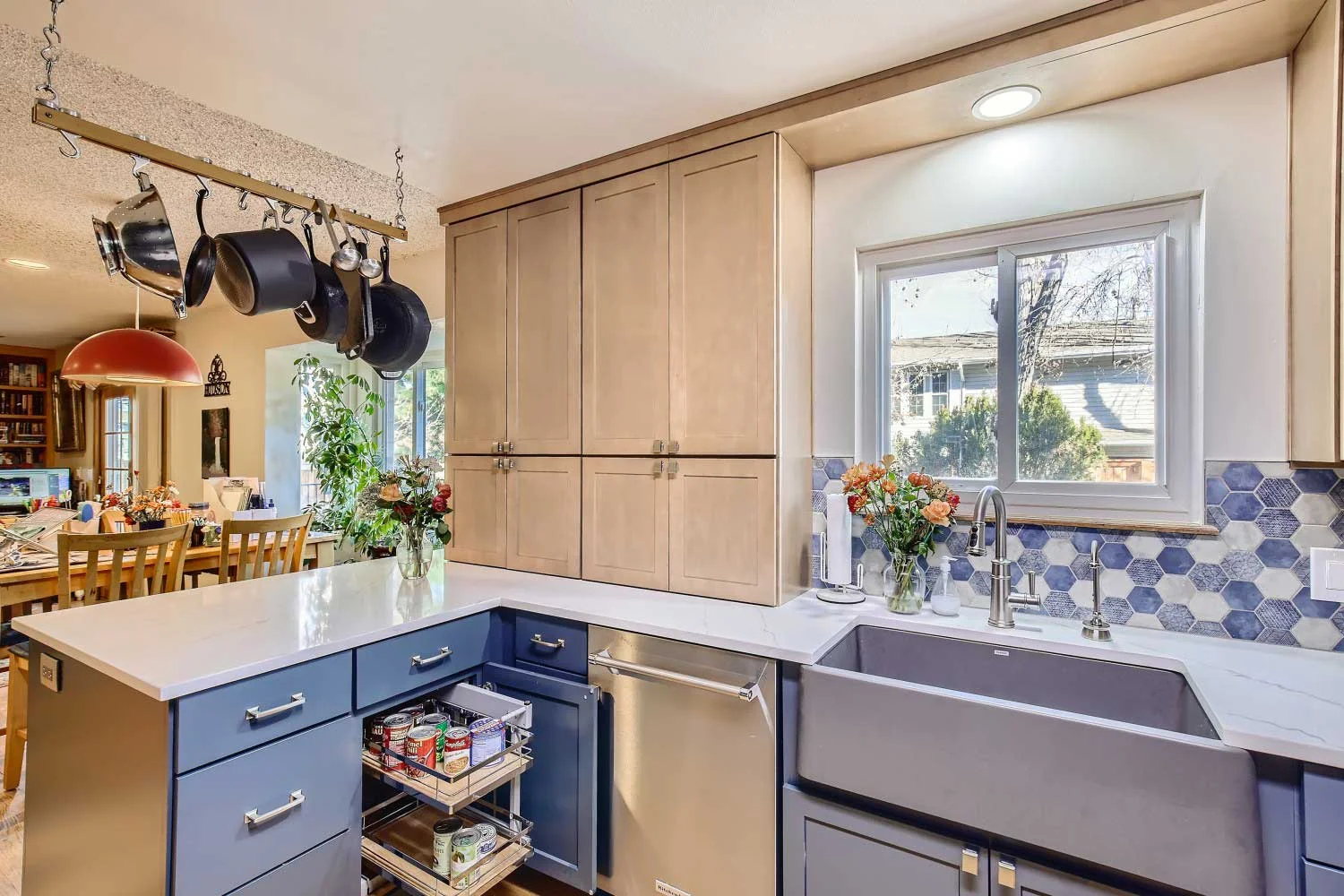
How to Design a Space That Fits Your Needs
Whether you are designing a kitchen, bathroom, or common living space in Denver, you have a chance to create the ideal space to fit your needs. So, before you start knocking out walls and tearing down cabinets, you should always begin with a plan. Here we explain how to design a space perfectly suited to your needs and lifestyle.
Include Storage Space
Every room requires storage space. This is especially important in kitchens and bathrooms but really applies to any space in the home. Consider everything you intend to keep in the space, to get an idea of what will work best for storage. In the kitchen, for example, a large pantry is ideal, while in a bathroom linen storage is important.
In the kitchen, you might want to measure things like your small appliances to find space to store them off the counters, while in the bathroom, you might want special drawers for things like makeup applicators, shavers, and hairstyling instruments.
Consider How You Use the Space
In rooms such as the kitchen and bathroom, you need to consider the various tasks performed in the room. For example, in the bathroom having a place with good light and a mirror helps with tasks like makeup application and shaving, while in the kitchen you need a place to prep food, cook, or roll out dough. You may even need an area for kids to do homework. In smaller homes, you might need to create multi-purpose areas, such as an office area/yoga room/guest room/playroom.
Think of Your Style
This is where the fun begins. You want your space to meet your needs but also appeal to your sense of style. Therefore, you need a design scheme. Search online for similar rooms to get an idea of what looks you love. Where can you see yourself living? What colors appeal to you? Do you love shabby chic, something more rustic and country, or a more sophisticated, high-end look? Collect images that really speak to you so you can use them as references when it comes time to decorate your new space.
Imagine the Perfect Space
To imagine the possibilities, you must imagine your perfect space. Would you want more natural light? You can expand or add more windows to the room. Would you like the space to be more open? There might be a wall you can knock out. Would you like a two-piece bathroom on the main floor? There could be an area you haven’t considered that makes this a possibility. All these ideal scenarios can be discussed with us at Striking Remodels by Bell to assess your home and offer suggestions to help create your perfect space.
Entertaining Guests
This is a major consideration for just about any room on your main floor. Your kitchen for example is always central to your home, and how you entertain guests is important. Is a bar with seating a good idea so people can sit and chat while you cook? Do you prefer to prepare food out of sight, and serve a more formal meal in a dining room? Would you like an open space on the main floor where guests can lounge in the living room, and you can still be part of the party while you cook? If you tend to host lots of gatherings, you’ll want to create an inviting space that makes entertaining a breeze.
Your Lifestyle
Entertaining is part of your lifestyle, but other aspects of your life impact your space as well. Do you have an active family with lots of sports equipment that needs to be stored? Are you a workaholic who needs a home office? Are you a home chef who wants all the perks of a commercial kitchen? Do you love baking so maybe you need a double oven? If you love wine, would you need a built-in wine fridge or wine cellar? Are you an artist who needs a studio with natural light? Remember you are creating a space to fit your needs, so every detail of your lifestyle helps determine those needs.
Resale Value
Resale value is especially important if this is not your forever home. The changes you make can’t be too personalized or they could impact the price you get in the next few years when you sell. If this is your forever home, then you can be more focused on designing the space to suit your personal needs to a tee. Either way, these tips will help you design a space to fit your needs.
For a complimentary Design Guide to help you with your kitchen or bath remodel, reach out to us at 303-235-5878.
