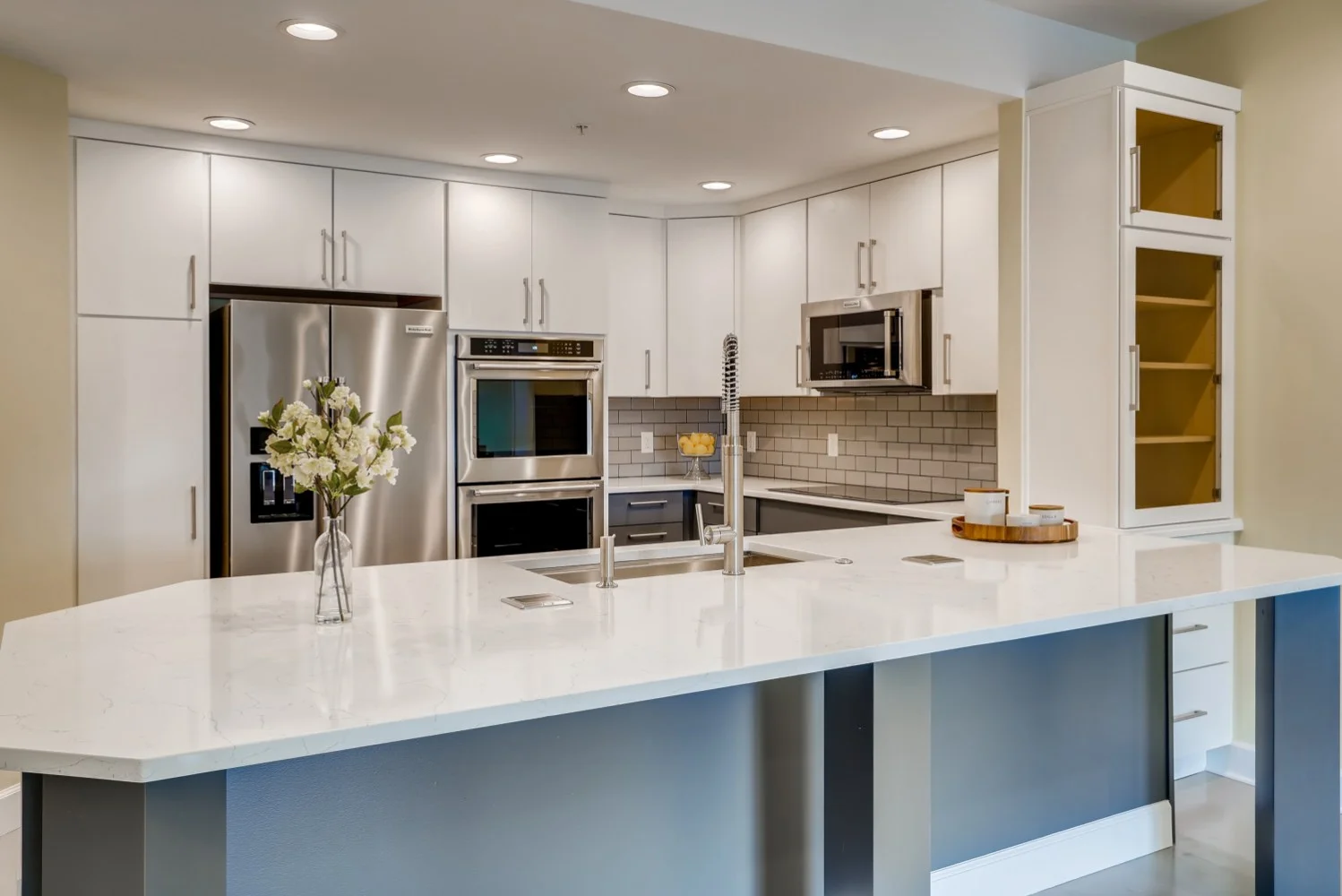
How to Design a Functional Kitchen Layout
A kitchen layout should not only deliver aesthetic appeal, but functionality as well.
When you’re designing your kitchen, there are a few essential ideas you should keep in mind as you’re planning. To get your dream kitchen that fits the lifestyle of you and your family – no matter how big or small, it helps to work with a professional kitchen remodeling firm. They’ll ask all the right questions to tailor a space to fit your needs.
The Initial Design
In creating your perfect kitchen, start thinking about the appliances and work surfaces you want most. Determine your top priority and let the rest of the space flow from there. Priorities might include an industrial refrigerator, sous chef-inspired countertops, a built-in wine cooler, a farmhouse sink with a prep board, or an eight-burner cooktop and pot filler. Whatever your favorite appliance or work surface, figure out what it is, then design the rest of your space around it.
A Kitchen for Cooks
Whether you’re an aspiring chef, or simply enjoy testing out new recipes, a highly efficient workspace is key in a well-designed kitchen. Features like roomy countertops and an island with space for several chefs to work side-by-side are great place to start. From there you’ll want a smart layout that allows quick access to tools. A strategically placed refrigerator, prep area, and cooking zone – often referred to as a “work triangle” is very popular. This arrangement allows you to bring food directly from the fridge to the prep area, and right onto the stove.
Comfortable Distance Between Main Appliances
When it comes to a kitchen fit, you don’t need the largest space, you just need to make good use of the space available to you. When creating your kitchen layout, it’s vital to be mindful of how you use your kitchen. While the sink should be near the stove and refrigerator to make preparing meals easy, give yourself enough space for several cooks to move comfortably between each task area. You’ll also want to be able to control the clutter by creating a space for everything. Consider wall-mounted shelving, magnetic tracks, pot racks, and organized systems to hold knives and cooking utensils.
Storage is Key
The right kitchen design will incorporate a variety of hiding spaces for your food products, appliances, and tools. Consider the bells and whistles that come with today’s cabinetry. Pull-out drawers, appliance garage with outlets, base corner cabinets with pull-outs, pull-out spice cabinets, cookie sheet drawers, drawer docking stations, and utensil drawers with individual upright dividers.
Sinks to Dream About
Sinks with 2 or 3 basins are ideal for the serious chef, providing room to cut, clean, and store prep materials. You may even want 2 separate sinks, one near the fridge and a second where you will clean dishes. Think about how you prep and how you clean up to decide which layout and sink configuration is right for you. Once you solve the basin dilemma, begin thinking about the faucet. Must-have kitchen faucets include pull-down sprayers or hands-free faucets to aid in food prep and cleaning up.
Create Your Kitchen Layout with Professionals
Creating your perfect kitchen layout is best done by engaging kitchen remodeling professionals. They’ll help you through the process, asking questions and creating solutions for your wants and needs. As the top business to craft your kitchen design in Denver, you can be confident that degreed professionals are designing your space. As your kitchen layout partners, we design a solution that is based on how you use your kitchen. Our goal is for you to be completely satisfied with your Striking new kitchen. Contact us to explore your options and get a free Design Guide along with a complimentary design consultation.
