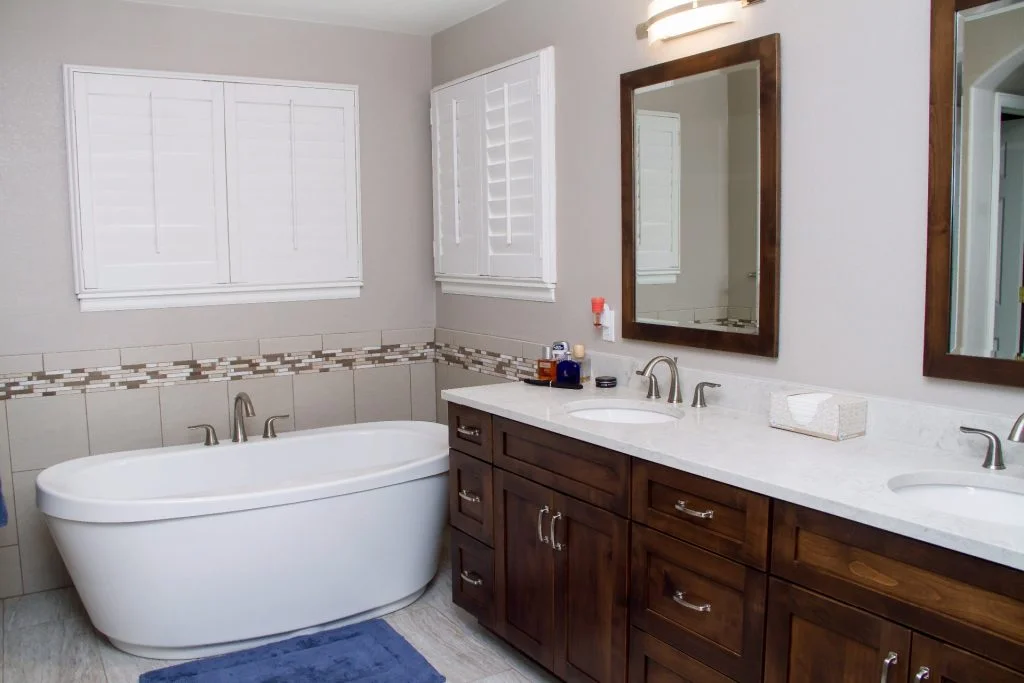
Have a Small Bathroom to Remodel? Take a Look at These Tips First
Older homes tend to have smaller bathrooms in comparison to the newer homes of today. A small bathroom doesn’t have to be a problem, and can actually be made into a space you love if you take the time to create a good plan that frees up as much space as possible. The remodeling experts from Striking Remodels by Bell have remodeled bathrooms of all sizes, so here are some tips to take under consideration when re-designing your small bathroom in Denver:
Sinks
Some of today’s sinks can span several feet across, particularly double sinks. Clearly, a double sink won’t be a choice in a small bathroom, but that doesn’t mean you can’t have an attractive one or one that doesn’t fit. To save space but portray a classic look, consider a corner sink. These sinks are small enough to leave the room but functional and aesthetic. You may also want to check out a stylish wall-mounted sink or a round sink.
Vanities
You can have a vanity in a small bathroom, you just need to make sure you use some care when choosing. For instance, if you need a shelf in your bathroom, look at vanities that have a shelf beneath the sink bowl. These are both attractive and very functional fixtures. You may also want to consider a floating vanity. Not only are they very trendy these days, they take up less space but are highly functional.
Skip the Full Shower Door
While many may prefer a full shower door, a small bathroom usually cannot accommodate this. You can use a shower curtain or a single glass panel to get the tempered-glass look that is so popular right now.
When you need help remodeling your smaller bathroom in Denver, turn to the experts from Striking Remodels by Bell!
