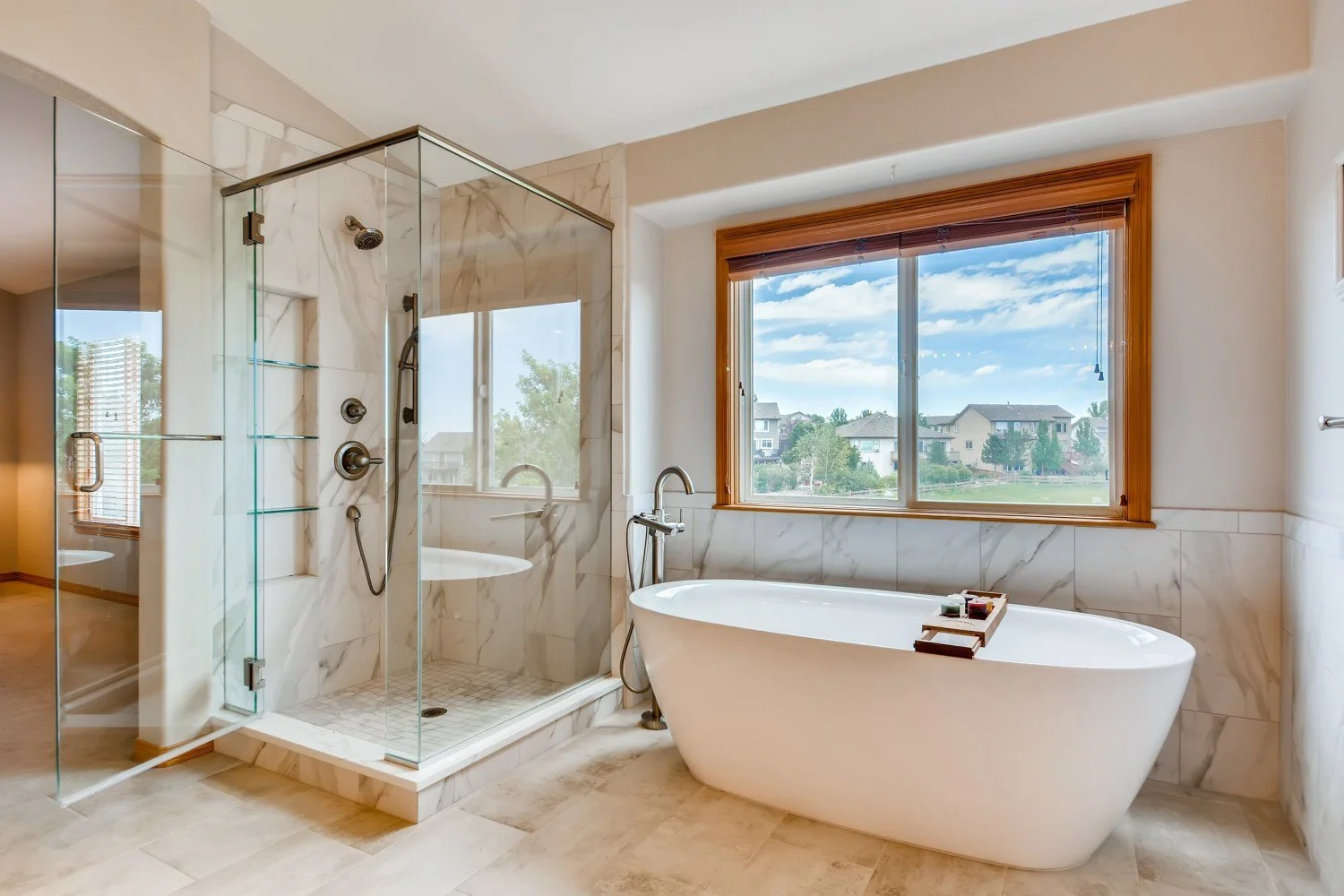
Free Guide to Kitchen & Bath Design in Denver: Best Practices Home Page
When designing a new kitchen or bathroom?in?Denver, or remodeling an existing one, it is important to consider not only form, but function. These rooms are characterized by particular appliances and fixtures that serve important roles within the space. Following best practices about how and where to lay these major pieces of the room out will help turn a plan into a dazzling and functional space.
Kitchen Best Practices
The design of a kitchen traditionally revolves around three main appliances: the range, the refrigerator and the sink. These are the basic, standard pieces of equipment you will find in every kitchen. Your vision may involve more fixtures, appliances and work areas, and that’s fine. What’s important is to establish space for work and traffic flow when laying these things out.
For example, during the design phase, consider the aisles and walkways in your kitchen. If you have an island, there should be at least 42 inches of space between it and the closest counter or appliance on all sides. This is to allow for enough space to, say turn around while carrying a roast from the oven, or be able to slip past someone who is getting a glass of water at the sink. Carefully consider how many people will be using the kitchen at one time and where the high traffic walkways are.
Bathroom Best Practices
You may not realize it until giving it some thought, but the considerations for bathroom design are very similar to those of kitchen design. That is, you want to have a space that gives enough room around all the major fixtures to move naturally and comfortably, while also using materials that will be durable and easy to clean.
The number one consideration here is safety, and it should guide all the questions you ask yourself and your contractor during the design process. Is the shower big enough for each person to turn around without banging into the wall or door? Is there enough space between the tub and sink to maneuver safely and comfortably? Are the floor and tub made from materials that provide enough traction to be able to stand safely, even when wet? Consider all these variables when consulting with your contractor on what materials to use and where each fixture or appliance should go.
By all means, have fun with your design project. It’s fun and exciting to design a new room the way you have always pictured it. Just be sure to also consider some best practices while you do it, so that you wind up with a room that is not only aesthetically pleasing, but also safe and functional. For any help remodeling your Denver?home’s kitchen or bathroom, give?Striking Remodels by Bell a call!
